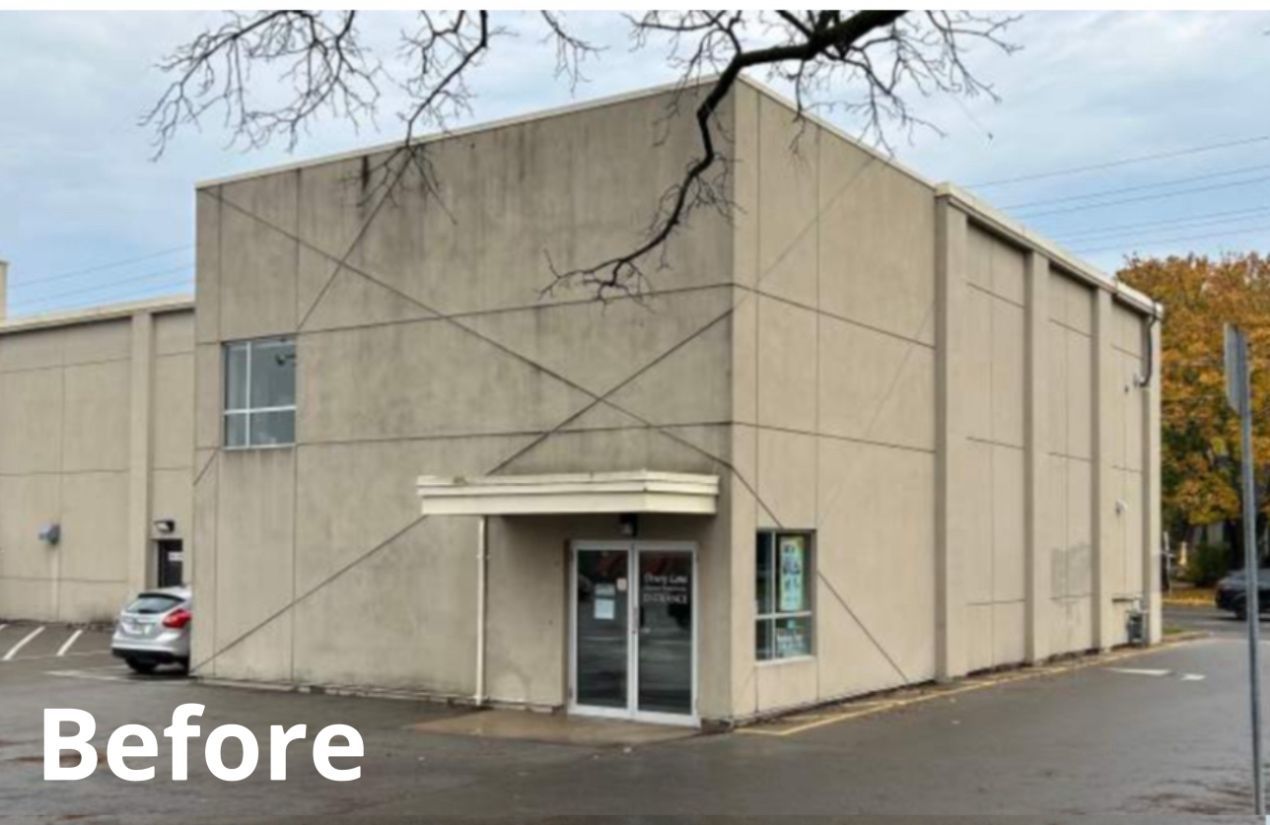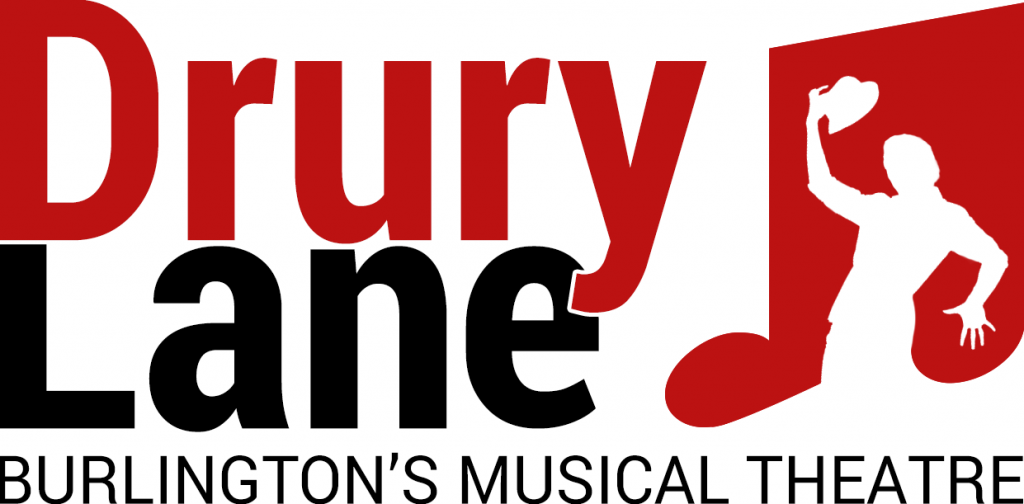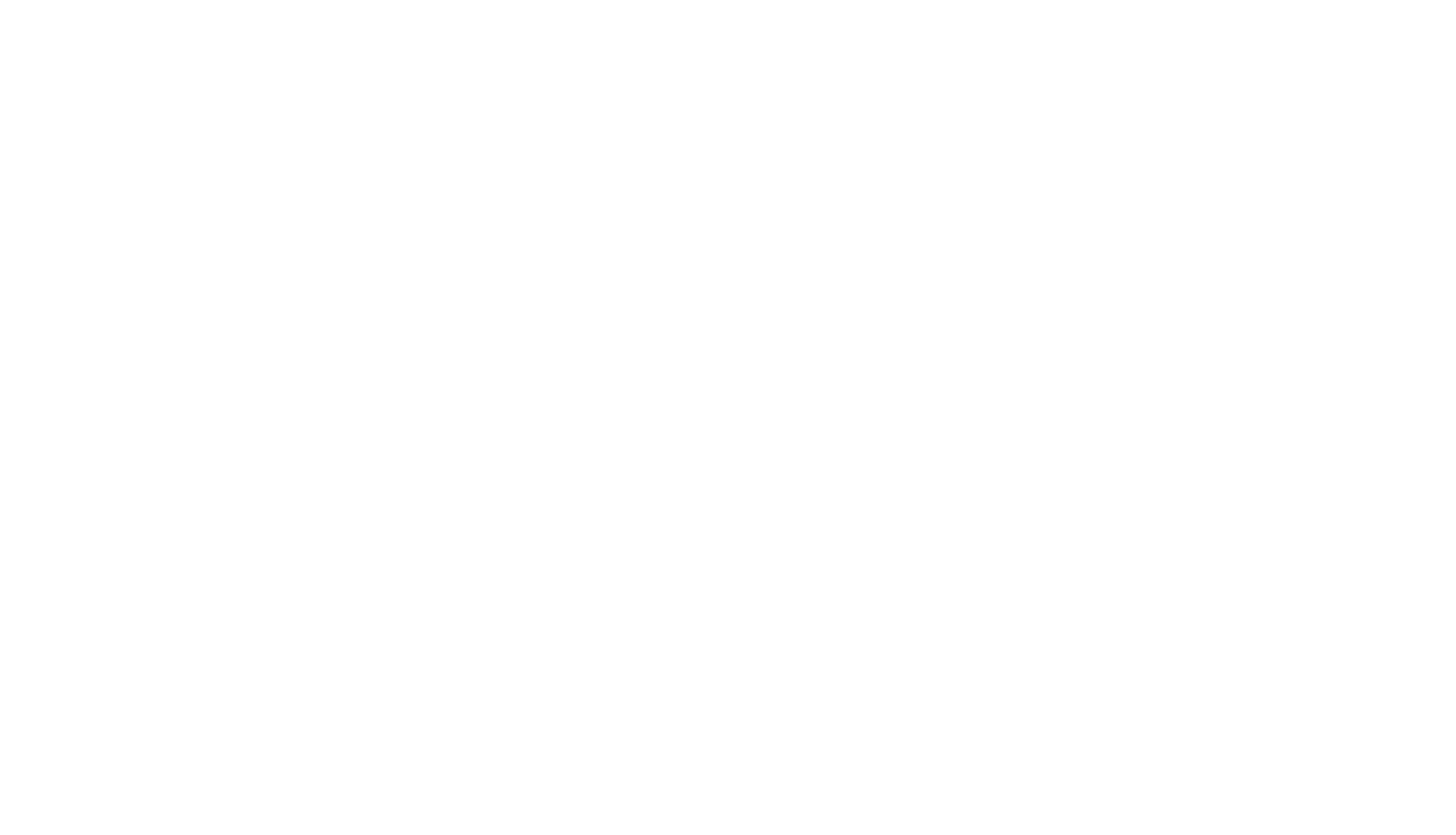Our Vision for a Transformed Drury Lane Theatre
The Drury Lane Capital Campaign is more than a renovation — it's a reimagining of the entire theatre experience. From the moment patrons approach the building to the final curtain call, every detail will be elevated to match the passion, talent, and community spirit that define our stage.
Over the coming months, we’ll be transforming nearly every part of our facility — inside and out. From structural upgrades and new seating to enhanced lighting, signage, and performer spaces, each phase has been thoughtfully planned to enhance comfort, accessibility, and artistic excellence.
Explore our multi-phase plan below and see how your support is helping us build the future of live theatre at Drury Lane.
Hey there, theatre lovers!
Ever walked into a theatre and felt the magic in the air even before the show starts? That’s what we’re aiming for with our ultimate Drury Lane musical theatre makeover!
You see, it’s not just about what happens on stage. It’s about the whole experience, from the moment you step foot near our venue. We’re talking about a complete transformation—inside and out.
Our goal? To leave you in awe even before you walk through the doors. And speaking of doors, let's talk about that initial impression. As you approach, you’ll be greeted by a welcoming entrance that sets the tone for an unforgettable night.
Think of it as stepping into another world, a world where details have been crafted to heighten your anticipation. We want everyone to see our venue as a beacon of top-notch musical theatre, a place where talent and passion come together to create unforgettable moments.
So, as we embark on this exciting CAPITAL CAMPAIGN journey, we invite you to join us. Come and experience the ultimate cabaret musical theatre makeover.
Step into a world where every visit is a celebration of the arts, community, and the magic of live theatre.
Thanks for your donations, and we can’t wait to welcome you to our newly transformed home very soon!
Drag the slider to see the before and after.


PHASE 1 – OTF Capital Grant 2025
We're starting with essential repairs and safety upgrades inside and out, including painting the auditorium, insulating key interior spaces, upgrading worklights, and replacing critical exterior doors. We'll also elevate sprinkler pipes and install a new lighting console.
- Auditorium – Painting (walls and ceiling)
- Upper Crush – Parging, insulation, and painting
- Staircase – Parging, insulation, and painting
- Box Office – Parging, insulation, and painting
- Worklights – Auditorium upgrade
- Sprinkler pipes – Elevated for safety
- Exterior Doors – 4 front doors and 1 stage door replaced
- New lighting console installation
PHASE 2 – Exterior Cladding
This phase transforms our building’s curb appeal by restuccoing the entire façade, removing outdated overhangs, and adding modern architectural elements like a bronze/glass curtain wall and parapet. New box office doors and windows complete the fresh look.
- Restucco entire building exterior
- Remove two outdated front overhangs
- Add parapet for architectural appeal
- Install a bronze/glass curtain wall
- New box office doors and windows
PHASE 3 – Outdoor Snap Sign Banners
We’ll add five large 4'x8' outdoor snap signs to proudly showcase upcoming shows and campaigns, complete with dedicated outdoor lighting for maximum visibility.
- Five 4’x8’ outdoor snap signs
- Lighting for each sign to enhance visibility
PHASE 4 – Outdoor Storage
To support our growing production needs, we’ll install a secure storage container with roll-up doors and lighting for easy access and efficiency.
- Install storage container with roll-up doors
- Add lighting for safety and accessibility
PHASE 5 – Auditorium Upgrades
A full auditorium refresh is on the way, including new audience risers, railings, upgraded electrical and footlights, brand-new chairs, and fresh carpeting. We'll also introduce updated table covers for a polished, professional look.
- Replace existing railings
- Upgrade electrical and footlights
- Recarpet the auditorium
- Install new audience chairs
- Introduce new table covers
PHASE 6 – Lower Crush & Washrooms
We’re giving the lower crush and washrooms a much-needed facelift with insulation, parging, painting, and full updates to both the men's and women's restrooms.
- Women’s washroom renovation
- Men’s washroom renovation
- Lower Crush – Parging, insulation, and painting
PHASE 7 – Green Room, Kitchen & Bar
This major renovation includes a brand-new kitchen with modern appliances, an updated bar, refreshed cabinets and counters, new flooring, lighting, and redecorated green room areas. We’re also upgrading the women’s washroom and hallway.
- Full kitchen renovation
- Install kitchen ranges, ovens, microwave, dishwashers, and refrigerators
- Bar renovation
- New kitchen counters and cabinets
- New kitchen and green room flooring
- Green room redecoration and lighting
- Renovated women’s washroom
- Hallway updates
PHASE 8 – Dressing Rooms
Performer comfort takes center stage with new seating, mirrors, counters, and sink installations in our dressing rooms.
- New sink installation
- New counters and mirrors
- Updated seating
PHASE 9 – Capital Maintenance
To ensure long-term sustainability, we’ll invest in core infrastructure by replacing the roof, furnaces, and air conditioners.
- New roof installation
- New furnaces
- New air conditioning systems


